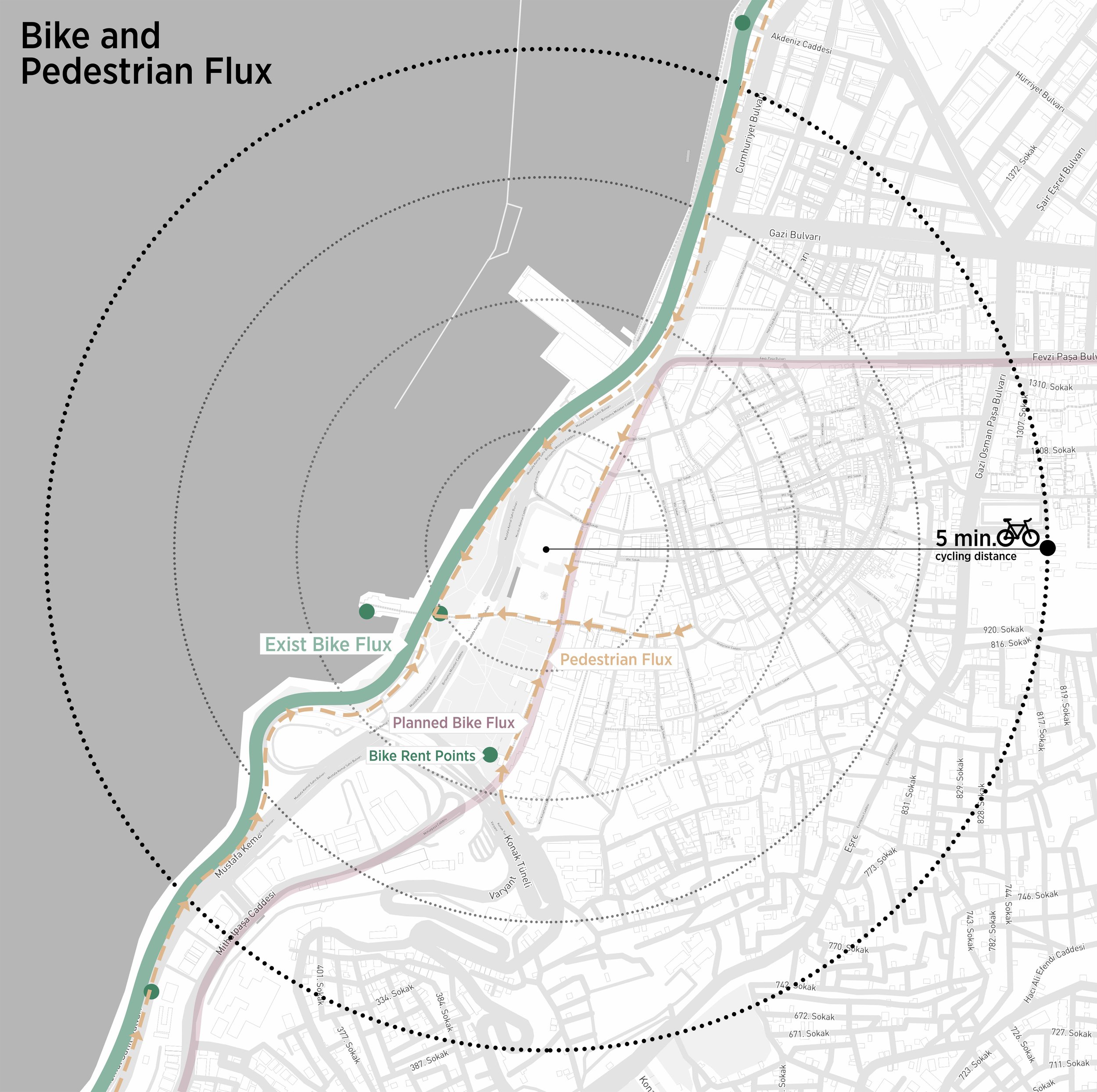
Izmir City Council Building
URBAN STUDY
Work done within the Gayretli Architects
SURFACE: 3 800m²
CLIENT : Izmir Municipality
LOCATION : Izmir, Turkiye
When Cedric Price first coined the term "anti-building", in the traditional sense, the function of fixed structure is opposed to; He was talking about the possibility of creating a new form that could respond flexibly to the changing needs of the present and the future. The project, with its precious past, dynamic day and potential location that it can add to the future; By taking a position close to Price; It aims to answer this new form possibility by combining it with the symbol structure of democracy and creating a common ground.
To create an area where individuals from all different segments of the public can properly exercise their fundamental rights, which are essential for democracy, and exist together despite these differences; aims to bring the public and public service organizations together on a common ground. In addition to the problems of the "sea-road-building barrier" section of the city that repeats along the coast, when the context of the parcel is examined, it is seen that it is a region consisting of three buildings stuck between the coastal recreation line and the historical city center. At this critical point, it has been determined as an important design problem to ensure the continuation of the recreation line, which starts from the corner where Halil Rıfat Paşa Street intersects with Mustafa Kemal Sahil Boulevard, and to balance the building clearance on the shoreline. Thus, a space organization that can comfortably accommodate its users in different climatic conditions and that is calmly articulated to the square is proposed. In addition, the pedestrian path stuck between the former Municipality Building and Mustafa Kemal Sahil Boulevard has been strengthened and its connections to Konak Pier and Cumhuriyet Boulevard on both sides of the parcel have been strengthened. The path and landscaping strengthened on the Coast Boulevard façade provided a natural isolation to the structure to prevent highway noise. The existing road entrance, which is also connected to the Central Bank, has been preserved for the parcel and a car parking entrance has been given from here. The parking lots were designed as two-story ten elevators and a fully embedded system, thus preventing the visibility of the vehicles in the public space during the park. The First Bullet Monument, located in an undefined area, has gained the value it deserves together with the Clock Tower, and it is aimed to bring together three different generations together with the contemporary works of art in the Common Ground.
In particular, the anti-structure, which consists of mostly open and semi-open areas at the square level, provides solar control with the transparent canopy that can be climbed on, while aiming to emphasize the principle of the supremacy of the people in democracies. With the transparent floors and skylights on the square level, daylight is provided to reach the inside of the building in the same way, in a controlled manner.






















