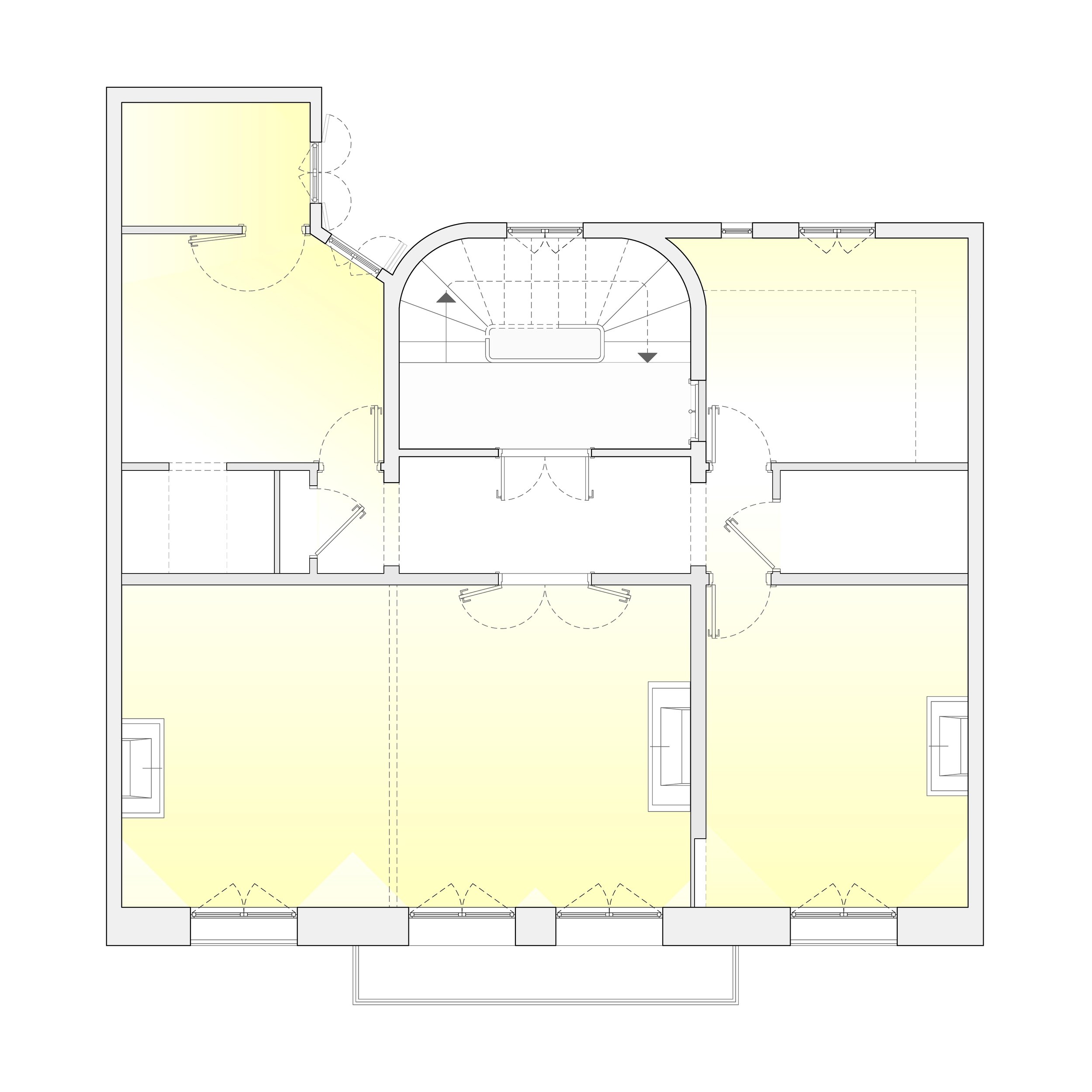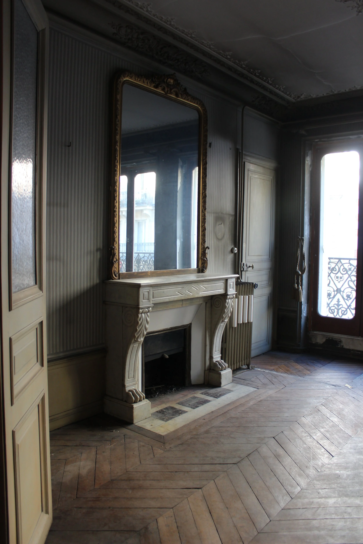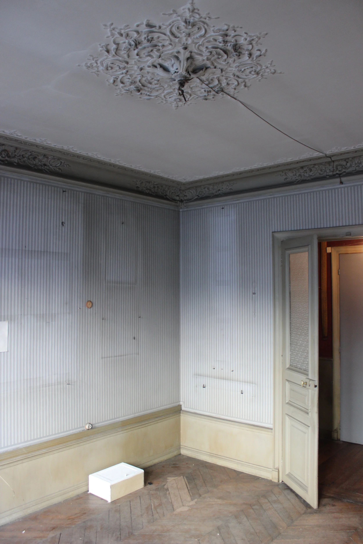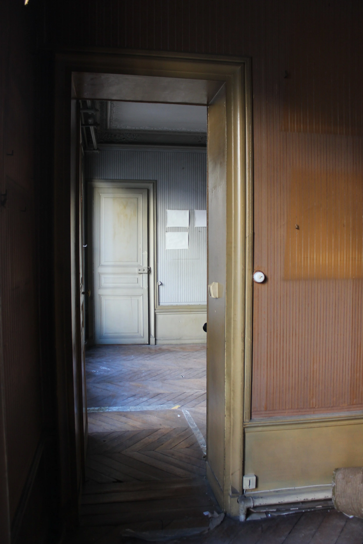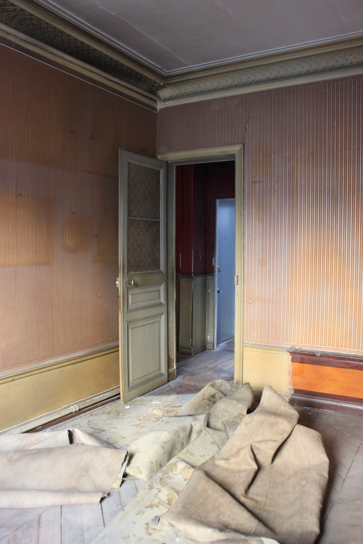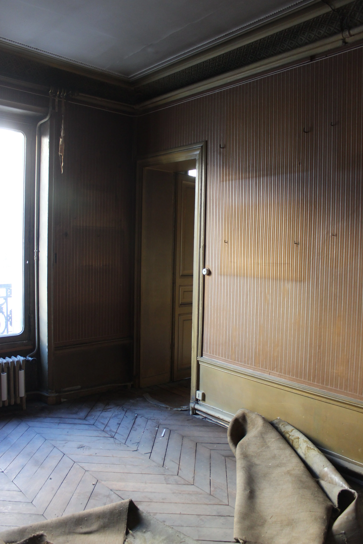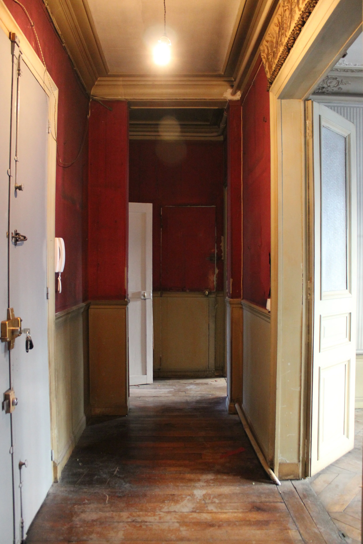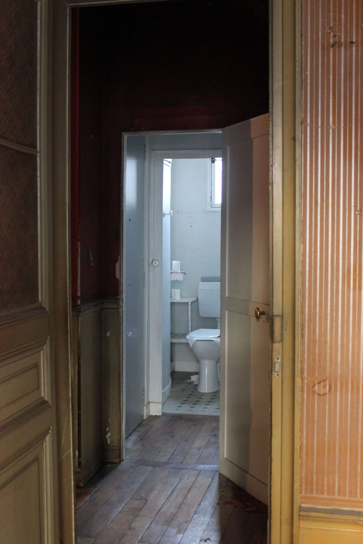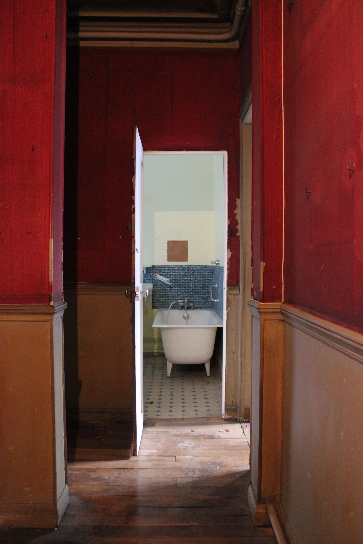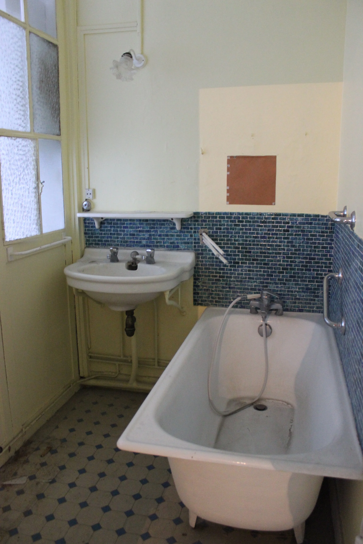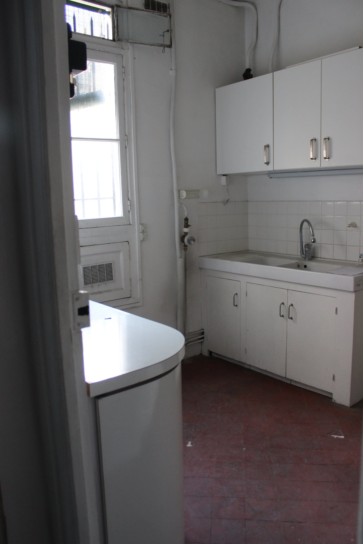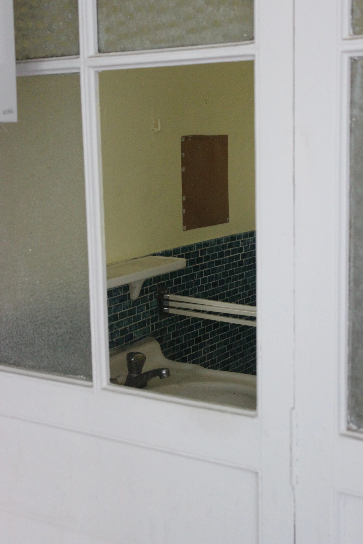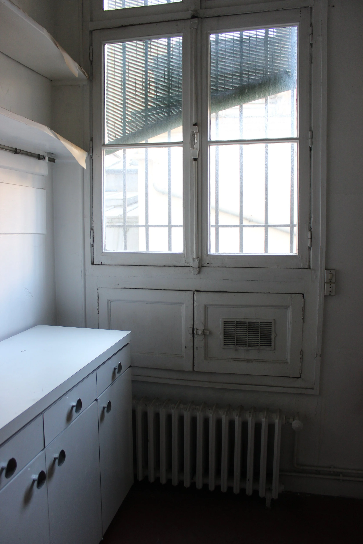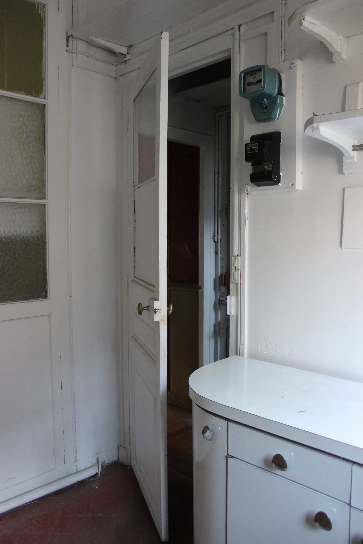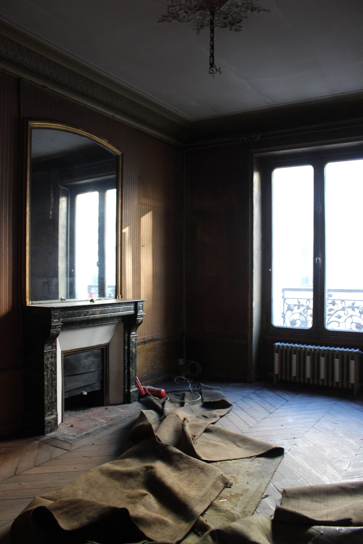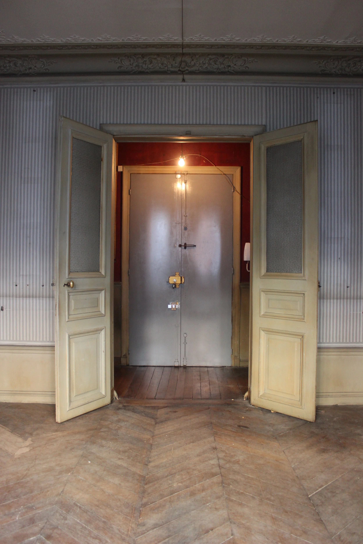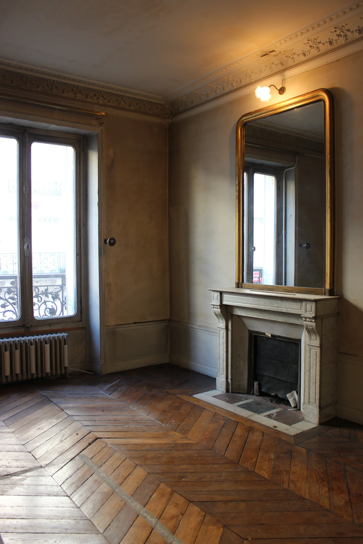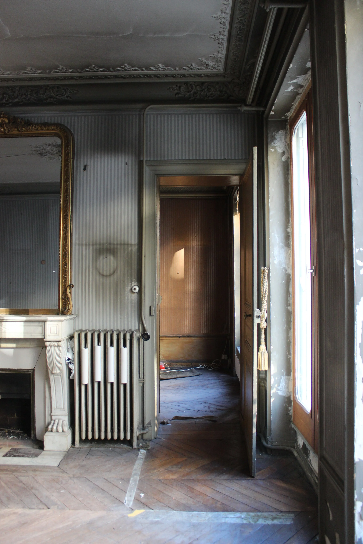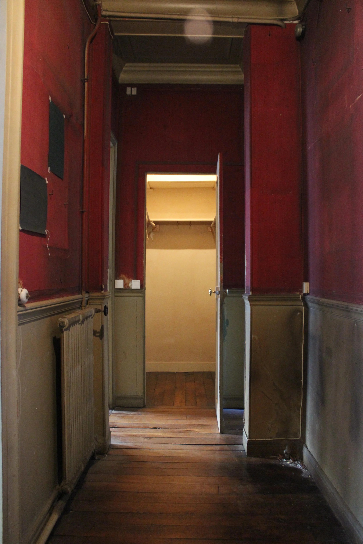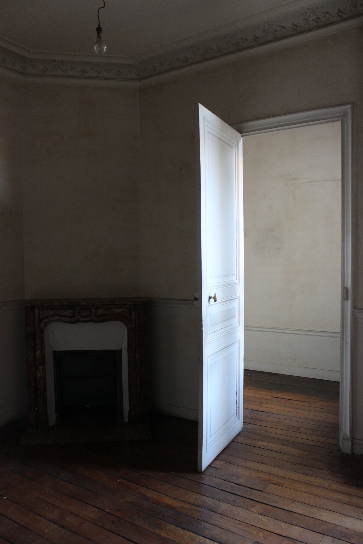
Apartment Saint-Germain-des-Prés
RENOVATION / REHABILITATION
SURFACE: 100m²
CLIENT : Private
LOCATION : Paris 75006, France
SAD + Associates© Photography
This apartment located in Saint-Germain-des-Prés was intended for a couple of young architects. So, it should reflect their vision of architecture and weave together the historical and the contemporary. The primary idea of the project was to preserve the Haussmannian elements of the apartment and to highlight them by inducing subtle contrasts with present-day materials, shapes and colors.
One of the main factors of the Haussmannian nature of the place were the ceiling moldings, that had sadly been severely damaged by constructions made by the previous owners. So, we asked a specialized company to copy the still intact moldings in order to replicate them and so to restore the integrity and the continuity of the original ornamentation. We were absolutely determined to keep the old point de Hongrie wooden floor, which however needed to be restored: it was entirely dismantled, each floorboard was numbered, individually restored and replaced in its original position, after finishing the technical networks underlying the floor. We had a wonderful surprise during the construction: we found, mysteriously hidden below the wooden floor, an original edition of Eugène Véron’s book: Superiorité des arts modernes sur les arts anciens (1862). It stands now on the living room mantelpiece, as a reminder of the history of the place. The stone mantelpieces, the golden framed mirrors, the crémone bolts, the iron cast heaters, all the remains of the 19thcentury that make the soul of the apartment were preserved and meticulously restored. In order to enhance them and to combine the historical to the contemporary, we selected refined, almost minimalistic furniture, preferring mostly different shades of whites, greys and blacks (without banning entirely vivid colors in some specific positions).
Of course, the whole apartment was updated to current technical standards and the display was partly remodeled in order to fit the contemporary ways of living. The main layout was preserved but some dividing walls were removed or repositioned in order to rationalize and optimize space and the circulation within it. The small passages between the main rooms, for instance, were thought as small exhibition places, to display and to focus the attention on artworks, paintings and photographs.
PROCESS
EXISTING
DEMOLISHED
BUILT
CIRCULATION
AIR FLOW
NATURAL LIGHT






